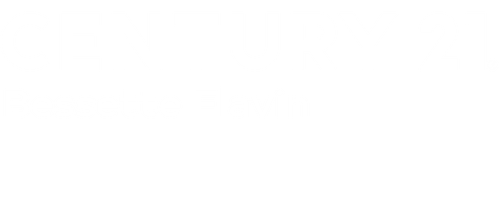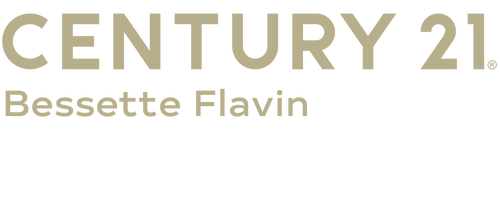


Listing Courtesy of: BATON ROUGE / Century 21 Bessette Flavin / Karen Guffey
15504 White Tail Ct Baton Rouge, LA 70817
Pending (127 Days)
$349,900
MLS #:
2025000429
2025000429
Lot Size
0.28 acres
0.28 acres
Type
Single-Family Home
Single-Family Home
Year Built
1998
1998
Style
Traditional
Traditional
School District
East Baton Rouge
East Baton Rouge
County
East Baton Rouge Parish
East Baton Rouge Parish
Community
Deer Lake
Deer Lake
Listed By
Karen Guffey, Century 21 Bessette Flavin
Source
BATON ROUGE
Last checked May 14 2025 at 7:19 PM GMT+0000
BATON ROUGE
Last checked May 14 2025 at 7:19 PM GMT+0000
Bathroom Details
- Full Bathrooms: 2
Interior Features
- Built-In Features
- Tray Ceiling(s)
- Computer Nook
- Crown Molding
- Sound System
- Multiple Attics
- Laundry: Electric Dryer Hookup
- Laundry: Washer Hookup
- Laundry: Washer/Dryer Hookups
- Elec Stove Con
- Windows: Window Treatments
Subdivision
- Deer Lake
Property Features
- Fireplace: 1 Fireplace
- Foundation: Slab
Heating and Cooling
- Central
- Central Air
- Ceiling Fan(s)
Flooring
- Wood
Exterior Features
- Roof: Shingle
Utility Information
- Sewer: Public Sewer
Garage
- Garage
Parking
- Garage Faces Rear
- Garage Door Opener
Stories
- 1
Living Area
- 2,015 sqft
Location
Estimated Monthly Mortgage Payment
*Based on Fixed Interest Rate withe a 30 year term, principal and interest only
Listing price
Down payment
%
Interest rate
%Mortgage calculator estimates are provided by C21 Bessette Realty, Inc. and are intended for information use only. Your payments may be higher or lower and all loans are subject to credit approval.
Disclaimer: Copyright 2025 Greater Baton Rouge MLS. All rights reserved. This information is deemed reliable, but not guaranteed. The information being provided is for consumers’ personal, non-commercial use and may not be used for any purpose other than to identify prospective properties consumers may be interested in purchasing. Data last updated 5/14/25 12:19





Description